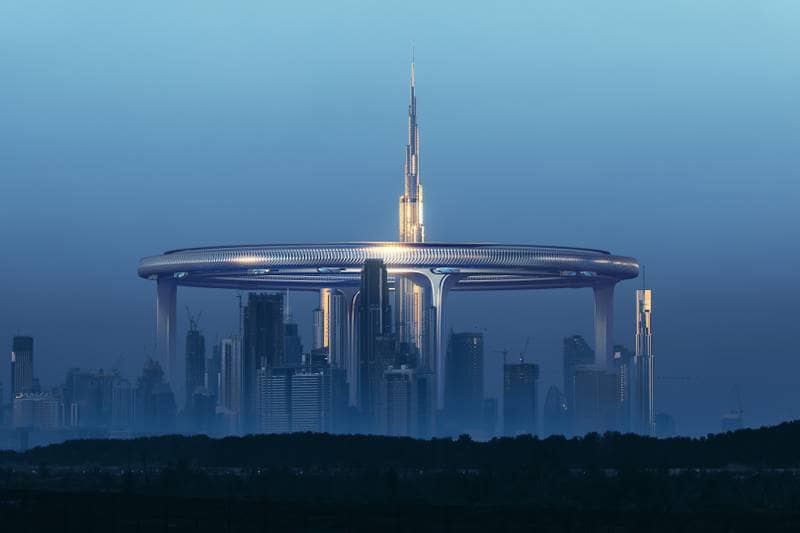A radical idea developed by the architecture firm Znera Space would transform the Dubai skyline.
Downtown Circle, a 550-meter-tall ring that will encircle Burj Khalifa, is the name of the proposed project. The idea is meant to challenge conventional notions of skyscraper housing and gated communities. Additionally, sustainability and self-sufficiency are goals.
The remarkable size of the tower, which is expected to have a three-kilometer circumference and encircle the entirety of Downtown Dubai, is seen in artist renderings.
It will be divided into smaller parts, each of which will have residences as well as areas for public, commercial, and cultural use.
Najmus Chowdry and Nils Remess, co-founders of Znera Space, who frequently focus on experimental architecture that explores and challenges social limits and environmental issues, have designed the enormous project.
The two came up with Downtown Circle as a result of the epidemic, which gave rise to the notion of reconsidering how we live in cities, particularly in skyscrapers.
“We wanted to go down to the basics of how gated communities were established as a very horizontal built environment,” Chowdry tells The National. “But you can’t have that here because of the dense urban fabric of Dubai. The best way to explore and practice this concept was in Downtown itself.”
“The concept was of a vertical city,” adds Remess. “When Covid-19 hit hard, we thought a lot about suitability and how can we change things, and how we can create better urban planning. We looked at aspects such as garbage disposal, food production, traffic problems, and pollution. We put all these things together and came up with the concept.”
The five floors of Downtown Circle are supported by five points, or pillars, that are buried in the ground. The enormous span of the circle would be made up of two primary rings that would be joined vertically by a continuous green space called the Skypark to form a connected three-dimensional urban green eco-system.
“One of our targets was agriculture,” Remess says. “Usually cities begin with agriculture and then continue with urbanisation. Today, many big cities are faced with the problem of how they can add more agriculture. This is one of the aspects we wanted to add into this concept — a self-sufficient city.”
Skypark would also have swamps, waterfalls, tropical vegetation, and other floras, serving as a lung for the building. As part of the urban ecosystem, the design calls for spaces for rainwater collection, solar energy, and a mechanism for storing carbon and filtering air pollution.
The design and sketches, which were developed in partnership with Poland-based visualizations firm Pictown, also feature a tram idea for the outer perimeter ring. Passengers would be transported around the Downtown Circle in twenty roomy pods that could go up to 100 miles per hour and provide 360-degree views of the city.
The Line megaproject in Neom, Saudi Arabia is comparable to the concept of an autonomous city within a city. The Line, which is intended to be created in the desert where there is plenty of space, differs from Znera Space in that it is integrated into the fabric of an existing metropolis.
While creating Downtown Circle, Chowdry and Remess took into account all facets of urban living, including the social, economical, and sustainable ones, but they are equally excited by the conversation about what is feasible in terms of design.
“Our roles as architects is to come up with these ideas,” Chowdry says. “We want people to comment on it, criticise it, to see how we can think about building topographies.”
“It also raises the discussion of what we can do better,” adds Remess. “The way we build cities, the way we plan things. There can be negativity around this type of discussion but also solutions in how we can change things for the better.”
