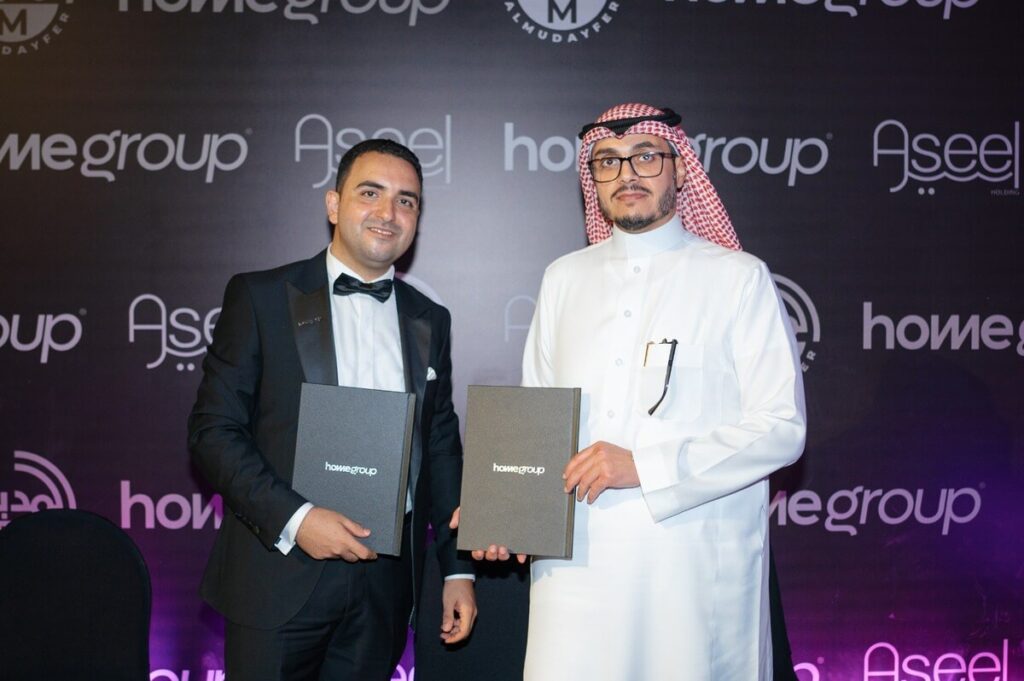In collaboration with Saudi Aseel Group, Home Group Developments has announced the opening of its newest project, an Egyptian commercial, administrative, and medical mall. The project will be constructed in New Cairo and will cost more than EGP 1 billion.
The strategic alliance to work together on a number of projects has been confirmed by Home Group Developments Chairperson Anton Gamal and Aseel, a business under Saudi Saleh Almudayfer Son’s Holding Company.
“The project is a commercial, administrative, and medical mall, consisting of a ground floor and six additional floors, along with two underground parking levels,” Gamal said. “The architectural design of the project ensures a complete separation between the commercial and administrative services, guaranteeing optimal operation for visitors and users of the project.”
Gamal also mentioned that the project will be completed in three years and that Smarch Architecture has been hired by the company to act as its engineering consultant. He mentioned that clients can choose from a variety of flexible payment plans offered by the business, with terms as long as six years.
With a land portfolio of 50,000 square meters, Home Group Developments is the owner of approximately 79 distinct projects, 22 of which are presently in development. The business has a well-thought-out plan to develop these properties within a certain time frame.
The head of Aseel Group, a division of Almudayfer Group Holding, Abdullah bin Saleh Almudayfer, said that Aseel chose to enter the Egyptian market because of its many investment opportunities and competitive advantages.
The project has a unique architectural design, according to Wael Elsamman, founder and head of Smarch Architecture, which guarantees that administrative spaces have a unique view and offer a psychologically comfortable work environment that encourages creativity among those in the offices.
Flexibility in the layout of the space has also been taken into account, enabling businesses to rent whole floors for their operations. The design of the commercial spaces makes sure that different commercial activities are integrated into the project.
Elsamman made the point that unique architectural design addresses the needs of clients both now and in the future, taking into account shifts in their tastes and market trends, in addition to emphasizing the project’s external aesthetics.
