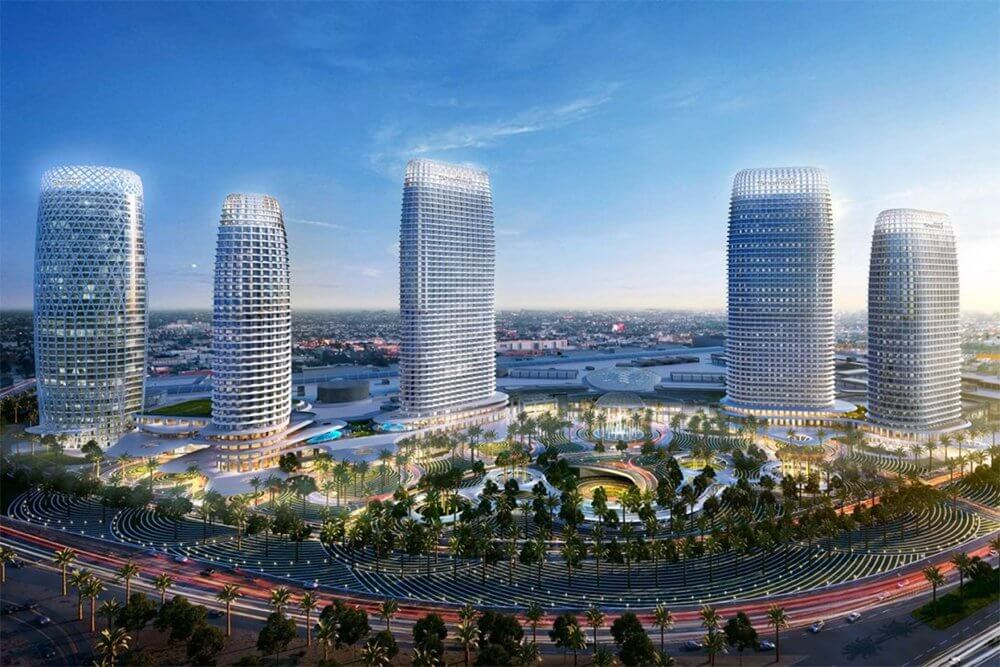The SAR17.2 billion ($4.586 billion) The Avenues – Riyadh project is progressing with construction, with an anticipated first quarter 2026 opening.
According to a statement, the project commenced in the first quarter of 2022 and is now 44.5% completed.
The Avenues – Riyadh, a joint venture between Shomoul Holding Company and local architecture and engineering firm Pace, is one of the kingdom’s many new megaprojects.
The Avenues – Riyadh is situated in the northern part of Riyadh City, in the center of Saudi Arabia. It has a built-up area of 1,870,000 square meters and spans an area of 390,000 sq m. It overlooks the intersection of King Salman Road and King Fahad Road. Numerous hospitality, lifestyle, and entertainment venues will be housed in the mixed-use development. These venues include three hotel towers (the Waldorf Astoria, Canopy by Hilton, and Conrad Hotel), an office tower, and residential towers with a parking lot that can hold more than 14,000 cars.
ONE OF THE LARGEST MALLS
In addition, The Avenues – Riyadh, which has a gross leasable area of about 370,000 square meters, is expected to grow into one of the biggest shopping centers in the Middle East. Additionally, it will give Saudi citizens access to over 20,000 new job opportunities.
Notable progress has been made, such as the 9.29% completion of the district cooling plant and the remarkable 90.62% progress on external road improvements. Important parts like the utility tunnel, chiller plant room, ETS rooms, and cooling towers are now regarded as finished. To maintain constant progress, the project has already hired 13,000 direct laborers, who work three shifts a day, around the clock. Furthermore, the project has exceeded one million cubic meters of concrete poured, which is a major step towards its completion.
“We are excited to contribute to Saudi Arabia’s dynamic urban environment with the creation of this landmark project,” Tarek Shuaib, Pace CEO, said. “An iconic destination in the heart of Riyadh, the exquisite architectural style of The Avenues will incorporate the Salmani Architecture to reflect its strong signature in the Najd region. Promising to be a game-changer in the city’s architectural landscape, the project combines cutting-edge modern design with sustainable features and green elements to align with the Kingdom’s Vision 2030.”
NINE DISTRICTS
Grand Avenue, Prestige (Star Atrium), The Souk, The Mall, Electra, The Oasis, The Walk, The Forum, and Grand Plaza are the nine districts that make up The Avenues.
Grand Avenue: Building on the popular model already in use at The Avenues – Kuwait, Grand Avenue serves as the complex’s backbone and provides simple access to all of the mall’s other districts. It is a 670 m long and 24 m wide urban street that replicates the atmosphere of a grand shopping boulevard that has organically changed over time. It is lined with double-story retail facades that reflect a variety of architectural styles and periods. The urban street, protected from the elements by a transparent roof structure, has all the year-round comforts of air conditioning with the appearance and feel of being outside.
Prestige: Situated on two levels with 66 opulent retail units, Prestige is one of The Avenues – Riyadh’s main districts. It is distinguished by architectural gateways as the city’s premier showcase for luxury brands. The opulent apartments will have access from both floors and be available as single- or two-story units. A distinctive and motivating setting for dining and shopping is created by the dramatic lighted crystal dome, light marble walls, and gold architectural accents. The main arrival experience is further enhanced by a dedicated VIP drop-off and luxury entry atrium, with additional access from Grand Avenue and The Mall district.
The Souk: In addition to luxury, The Souk will embody the essence of classic neighborhood markets. With surprises around every corner, The Souk is an enticing place to explore, recreating the indigenous architectural character’s winding lanes and secret courtyards.
The Mall: Directly connected to one of The Avenues’ hotels, The Mall offers three levels of dining, shopping, and entertainment options. It also directs tourists toward a lively array of global food and drink establishments, both indoors and outdoors, that face the beautifully manicured garden area. Customers are drawn vertically through the mall by light and details inspired by nature, which extend from the lower level to the large skylight. The Mall, which connects Grand Avenue, Prestige, Grand Plaza, and The Oasis outdoor dining area, serves as a hub for the massive undertaking.
The Grand Plaza: The Grand Plaza district, which draws inspiration from the world’s greatest town squares, adds even more grandeur to The Avenues – Riyadh. The Plaza area, which connects the lower ground and rooftop garden, serves as a backdrop for the striking four-story tower that houses upscale dining and drinking establishments and is topped by an outdoor rooftop café.
The Oasis: The area for alfresco dining The Oasis is intended to have warm layers, gentle curves, and smooth edges that evoke earthy tones and finishes. Conversely, Electra is a contemporary neighborhood created to evoke the appearance of pixelation; it’s a novel, engaging, contemplative, quirky, and lighthearted area.
“Pace has harnessed its extensive expertise in architectural innovation to create a landmark that reflects Riyadh’s dynamic and forward-thinking spirit. We truly look forward to continue being among those helping to design, build, and shape the development of Saudi Arabia,” said Shuaib in his final comments on the monumental project.
