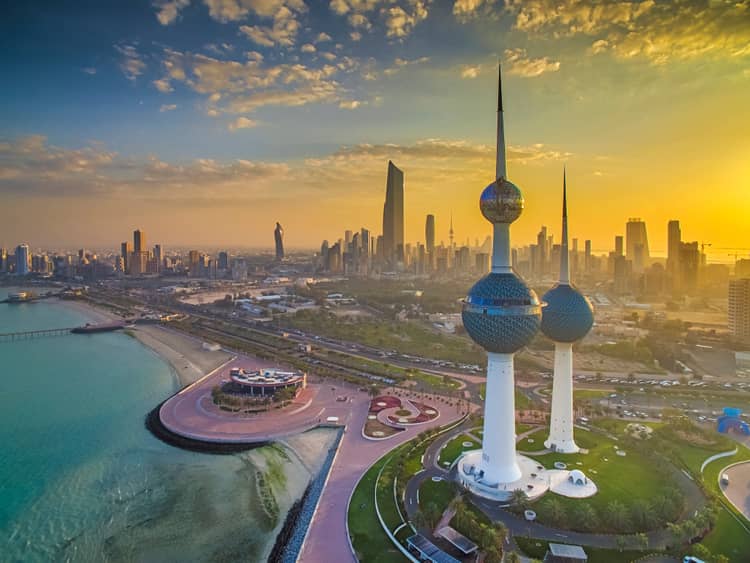Kuwait is set to float tenders for its main residential project, the South Sabah Al Ahmad City project further this year after getting all the necessary agreements, provided Arab Times, citing Minister of State for Municipal Affairs and Minister of State for Housing and Urban Development Shaya Al Shaya.
The minister informed this after greeting the citizens of the area in the presence of the Director-General of the Public Authority for Housing Welfare (PAHW), Engineer Bader Al Waqian, and senior officials from the authority.
He further said that a decision will soon be taken on the distribution of the rest 7,000 plots of land.
Situated 80 km south of the country’s capital, South Sabah Al Ahmad City is all set to be the urban core for the southern sub-region. The 61.5 sq-km City boasts 10 neighborhood clusters arranged around its focal business region and lined by a ring of light industrial buildings.
As per the top architectural firm, Foster + Partners, that is behind the project’s design, the central district incorporates a sports stadium, museum, city university, and the main city park.
Petal-like green spaces branch off from the city park, getting in between each of the neighborhoods to build green urban links all over the masterplan.
The undulating topography of the development has been inspired by the gentle form of sand dunes in the desert, stated the top UK architectural firm.
The practice has also briefed one neighborhood cluster as a pilot project to showcase a future vision for the city. The villa cluster forms the smallest unit of the masterplan, arranged around a contemporary translation of a Farige – a conventional Kuwaiti cul-de-sac.
Various villa clusters altogether form a community center, which contains local parks and shops, nursery and kindergarten schools, and local mosques at every 250m, provided by top architects.
A figure of communities altogether becomes a neighborhood, each with a residential center featuring a huge souk, centers for health, children and the youth, and primary, elementary and secondary schools.
The masterplan offers a reach housing typologies, containing apartments and patio houses, empowering high-density living with similarly exclusive expectations of luxury.
The pilot neighborhood will also include rooftop top photovoltaic establishments on the industrial buildings encompassing the development, to additionally strengthen the supportable certifications of the project.
It also provides opportunities for different leisure activities like desert glamping, e-biking, design galleries, and luxury shopping.
